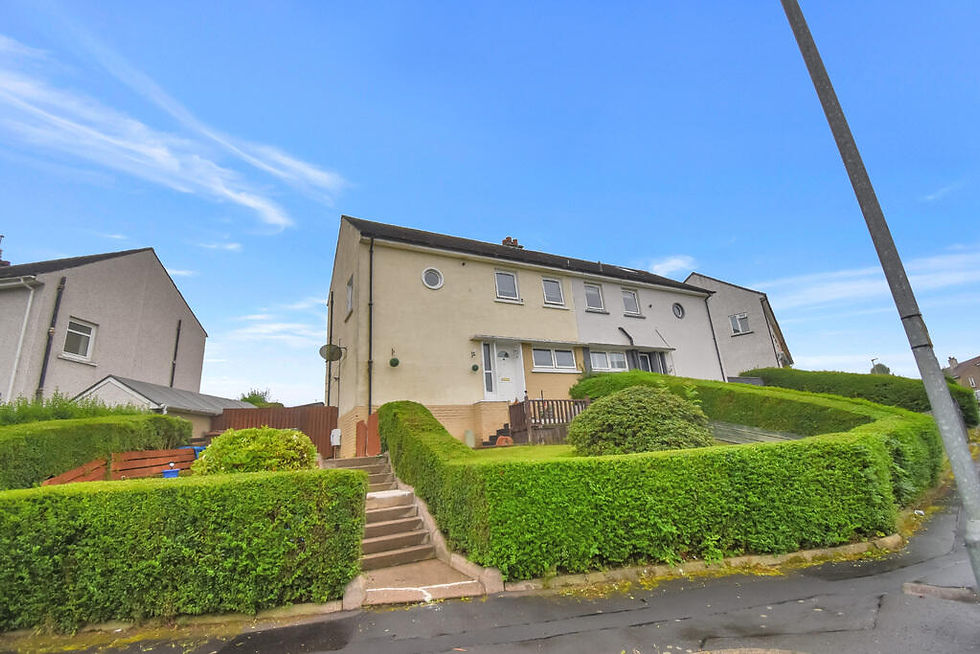Lithgow Crescent, Paisley
Offers Over £160,000
PROPERTY TYPE: Semi-Detached
BEDROOMS: 3
BATHROOMS: 1
TENURE: Freehold
Key features:
- SPACIOUS SEMI DETACHED VILLA
- GENEEROUS SIZE LOUNGE
- DINING KITCHEN
- BATHROOM (DOWNSTAIRS)
- 3 DOUBLE BEDROOMS
- GAS CENTRAL HEATING
- DOUBLE GLAZING
- GARDENS
- VIEWING RECOMMENDED
Property Description
McKirdy Estate Agents are delighted to welcome to the market this well presented Semi Detached Villa positioned amidst a corner plot within an established residential area offering spacious family sized accommodation throughout.
Internally, the accommodation is in complete walk in condition comprising Entrance Hallway. Generous size Lounge with French doors opening into the low maintenance rear garden. Excellent size dining Kitchen with ample base and wall mounted units incorporating large range style cooker complemented with coordinating worktop surfaces. Space for dining table and chairs. Door to garden. The Bathroom completes the accommodation on the lower level with W.C, vanity sink unit and bath with shower over complemented with partial tiling to walls.
On the upper level there are three double Bedrooms, Bedroom One and Three boast fitted mirrored wardrobes and Bedroom Two has a built in storage cupboard.
Furthermore, the property is enhanced with gas central heating and double glazing.
There are gardens to both front and rear. The low maintenance rear garden is laid with artificial grass and also has a self built garden room with light and power.
Lithgow Crescent is well placed for local amenities including schools, shops and transport facilities .
VIEWING OF THIS EXCELLENT FAMILY SIZE HOME IS HIGHLY RECOMMENDED.
PLEASE NOTE MEASUREMENTS ARE APPROXIMATE AND TAKEN WITH A SONIC BEAM AND MAY NOT BE ACCURATE:
LOUNGE: 4.7m x 3.7m
KITCHEN: 3.6m x 3m
BEDROOM: 4.4m x 2.9m
BEDROOM: 3.6m x 2.9m
BEDROOM: 3.5m x 3.10m


