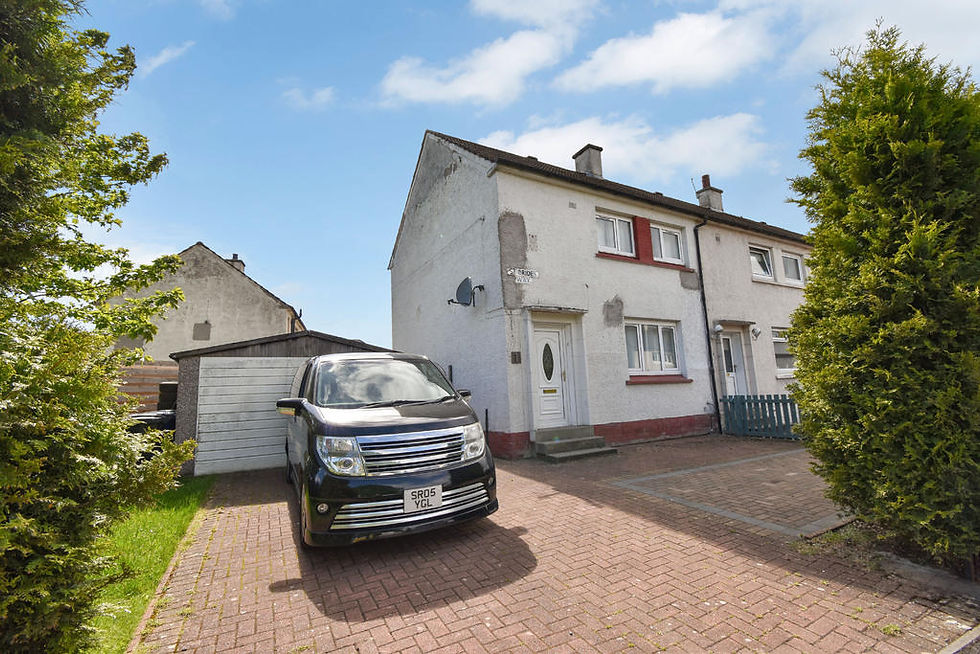St. Brides Way, Bothwell, Glasgow
Offers Over £115,000
PROPERTY TYPE: End of Terrace
BEDROOMS: 2
BATHROOMS: 1
TENURE: Freehold
Key features
- DESIRABLE SOUGHT AFTER LOCATION
- SPACIOUS END TERRACE VILLA
- GENEROUS SIZE LOUNGE
- KITCHEN
- 2 DOUBLE BEDROOMS
- BATHROOM
- GAS CENTRAL HEATING
- DOUBLE GLAZING
- DRIVEWAY AND GARAGE
Property Description
McKirdy Estate Agents are delighted to welcome to the market, this spacious End Terrace Villa set within a corner position in the much sought after conservation village of Bothwell. The property could be extended to the side subject to relevant planning and consents.
Internally, the property requires some modernisation comprising Entrance Hallway. Generous size Lounge. The Kitchen is located to the rear with with ample base and wall mounted units incorporating electric hob with extractor above and oven below complemented with coordinating worktop surfaces. There is also a deep understair storage cupboard and door to rear garden.
On the upper level there are two double Bedrooms and Bathroom. Bedroom One is an excellent size room located to the front with useful storage cupboard. The Bathroom completes the accommodation with W.C, wash hand basin and bath with electric shower over, complement with partial tiling.
The property benefits from gas central heating and double glazing.
To the front the property is monoblocked providing parking for two cars. There is also a detached garage. To the side the garden is mainly laid to lawn. The rear garden is slabbed for easy maintenance.
Bothwell is a highly regarded Village, its desirable Main Street you can find many amenities with a great choice of restaurants, bistros and pubs.
St Brides Way is also located within prime school catchments. The M74 motorway network provides easy access to the central belt and beyond.
VIEWING OF THIS PROPERTY IS HIGHLY RECOMMENDEDLounge
14'07" x 14'4"
Kitchen
17'10" x 6'06"
Bedroom One
14'07" x 9'02"
Bedroom Two
11'1 x 11'2"
Bathroom
6'09" x 5'07"


